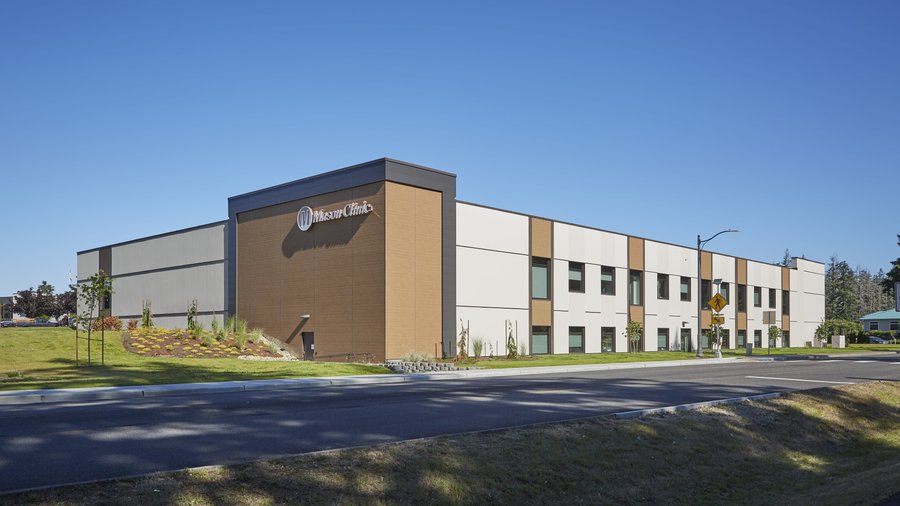Ask a group of people what they believe the most expensive area of a health care facility is, and you likely will get answers like surgery, laboratories and screening rooms.
What you probably won’t hear is the correct answer: the waiting room.
Despite this unassuming and often overlooked space providing little to no revenue, its existence is still important. Navigating the complexities of health care is a process, with the waiting room being a necessary first step for patients and providers alike.
The global pandemic caused the health care industry to make changes to keep patients and staff safe. As facilities adapted to the crisis, many increased their investment — both monetarily and operationally — into technology solutions. These solutions, such as virtual check-ins for patients, no doubt dramatically reduced the risk inside buildings.
Now there is continued interest to re-examine the role of the traditional waiting room and the additional benefits technology solutions provide: less spent on an underutilized resource, more efficient appointments for patients and more space allocated for frontline employees to recharge and recover from treating patients.
But like every big change, adopting the solution can lead to ripple effects.
As hospitals and other health centers continue to explore adoption of technologies such as smartphone applications, digital front doors and check-in kiosks, it’s worth examining some lessons learned from helping health care facilities evolve in urban, suburban and rural communities.
Focus on the patient experience
One of the main lessons from the rush to change health care operations during the pandemic was that there is no one-size-fits-all solution.
For hospitals and health centers in largely young and urban areas, leaning into ideas such as virtual check-ins, self-rooming for appointments and online consultations can greatly improve efficiency and the overall patient experience.
If a facility primarily serves an older demographic, in contrast, its patients are less likely to regularly use those same smartphone apps and online services. Similarly, veterans' hospitals and physical therapy locations routinely treat individuals with permanent or temporary disabilities — a situation where more human interaction, not less, may be required.
Meeting the needs of these and other groups is by no means an insurmountable challenge, nor should it keep facilities from exploring newer technologies to improve safety and efficiency. But it highlights the importance of staying focused on the patient experience before implementing major changes.
Put data to work
Another best practice when designing a health care facility is to utilize data to inform decisions as much as possible.
One of the biggest benefits of virtual check-ins, smartphone apps, and other digital front door technologies is the sheer amount of information they gather with every swipe, tap and click.
This steady stream of anonymized data is extremely valuable during any design process. It can inform everything from decisions around signage, parking and even room layouts.
Data can also identify bottlenecks in operations, help reduce wait times for patients and improve efficiency across the board for facilities.
Beyond specific devices, demographic data can help facilities anticipate — and prepare for during initial design — expected shifts in the types of patients they will serve in coming years. Projections about age, numbers of new families, environmental changes — each are important to consider as early as possible when remodeling a building or planning a new development.
The more information that can be digested, the better a facility can be designed that will generate a positive patient experience going forward.
Cast a wide net
Hospitals and health centers are vital parts of their communities; any major change to the way they operate needs input from a wide range of stakeholders.
Physicians and specialists, for example, understand exactly what they need from a facility.
Staff members, from nurses and reception to maintenance, can identify where bottlenecks and problem areas exist in building designs.
Even patients, whose interaction with a health care facility is much less than those who work there, likely have ideas or needs that can be helpful to hear.
By proactively taking the thoughts and concerns of these and other stakeholders into account, facilities can evolve in ways that hit all benchmarks from improved safety and efficiency to being flexible enough to adapt to changing demographics and advances in technology.
A marathon, not a sprint
While COVID-19 forced many health care facilities to accelerate plans to implement new technology, it’s still important to take a measured and thoughtful approach when it comes to major changes like virtual check-ins and digital front doors.
The traditional waiting room isn’t going away anytime soon, but it will evolve as hospitals and other health care facilities continue to work toward ensuring patient visits are safe, all appointments are efficient and employees are able to do their best work in an environment worthy of their critically important contribution to our lives.
Founded in 1955, OAC is a design and construction performance management firm based in Seattle, Washington. To learn more, visit their website at oacsvcs.com.
